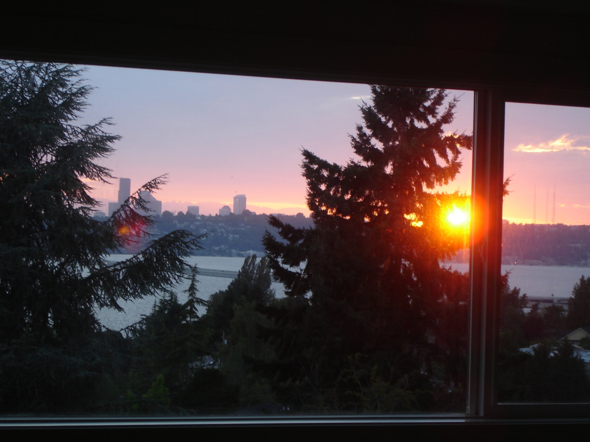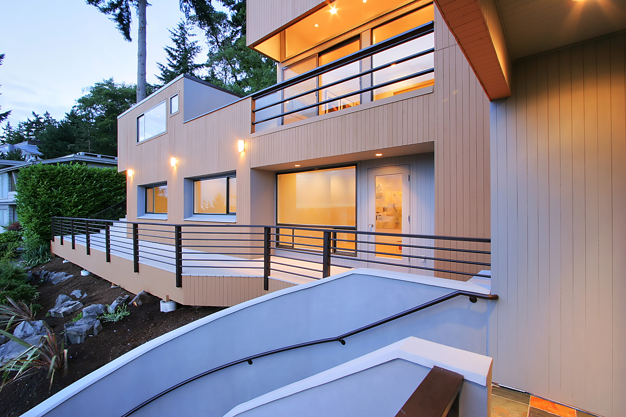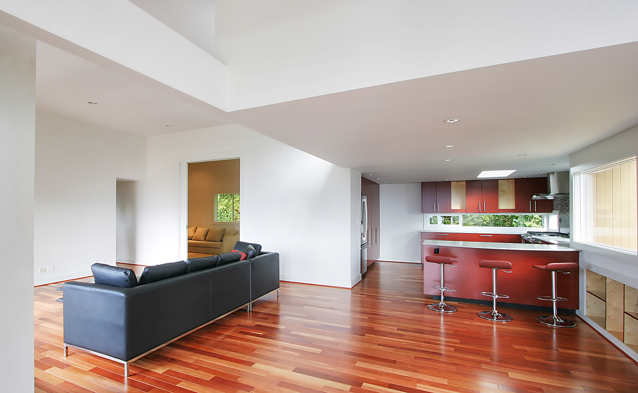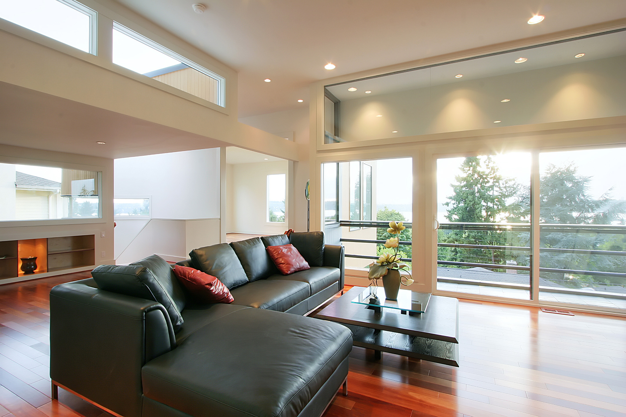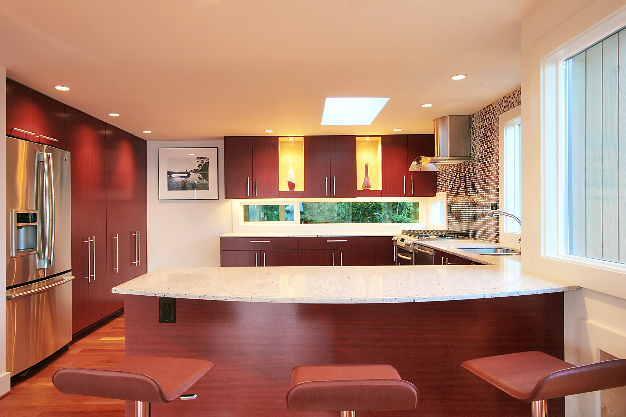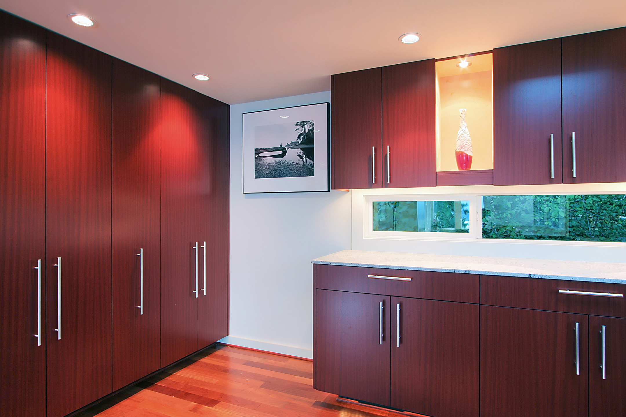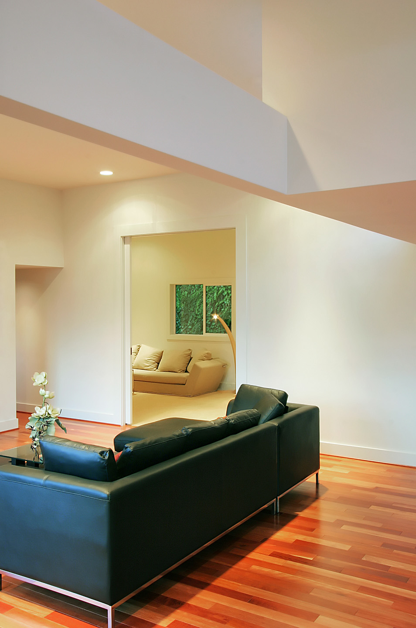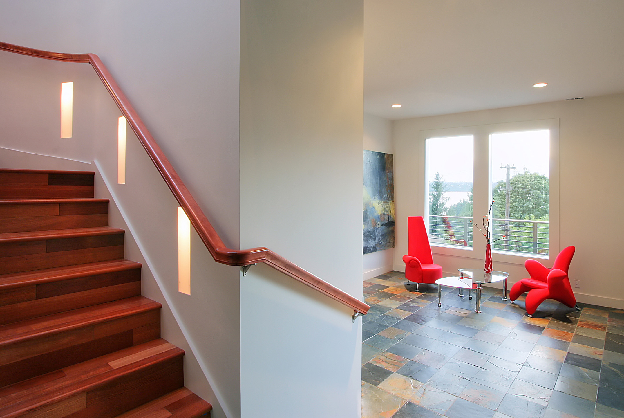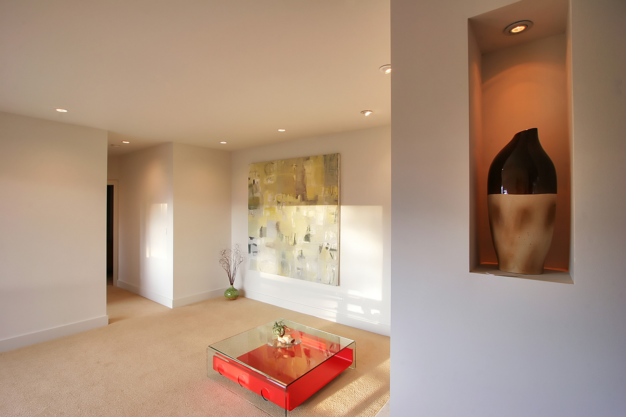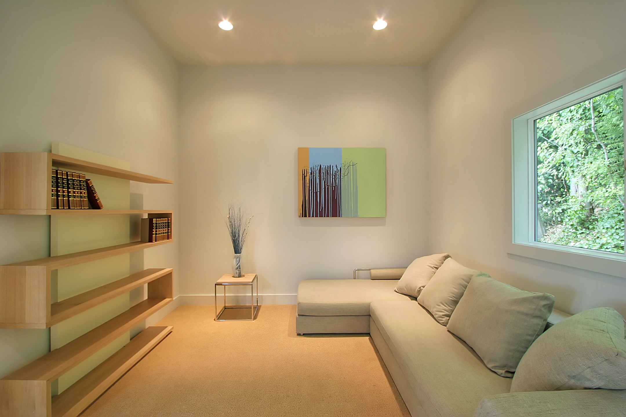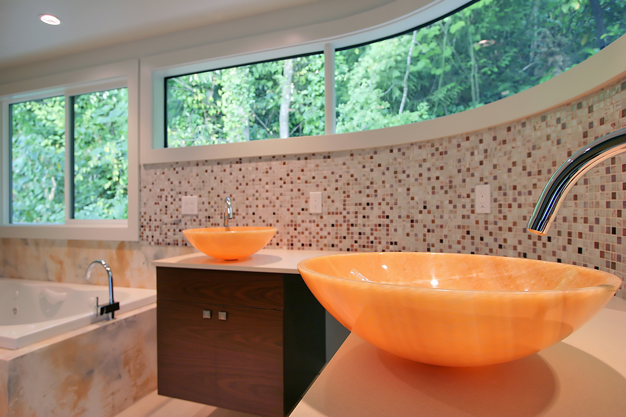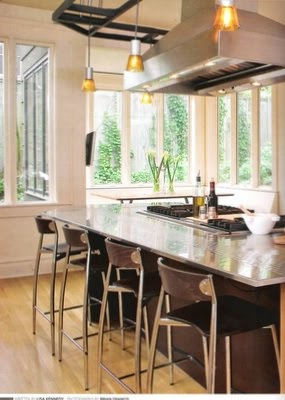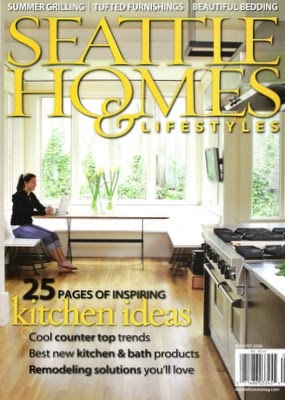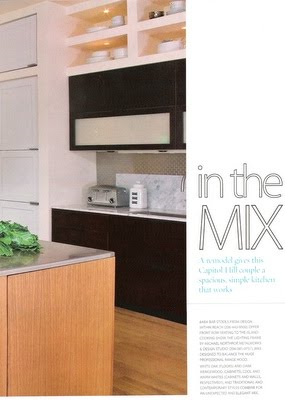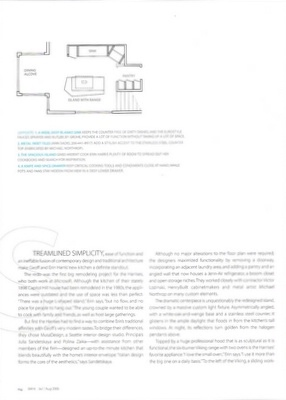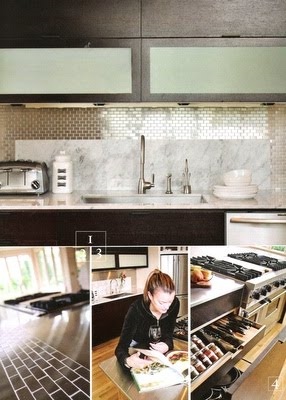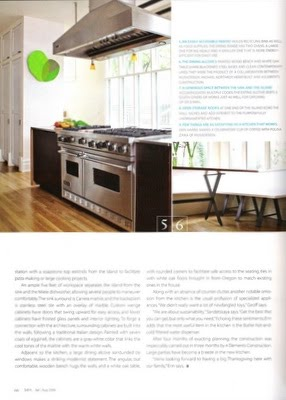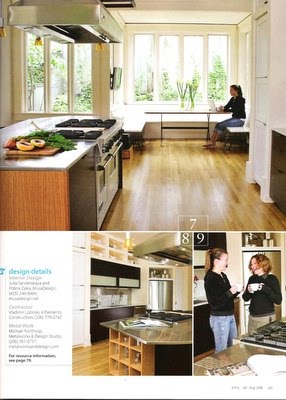In the MIX
A remodel gives this Capitol Hill couple a spacious, simple kitchen that works
Streamlined Simplicity, ease of function and ineffable fusion of contemporary design and traditional architecture make Geoff and Erin Harris' new kitchen a definite standout.
The redo was the first big remodeling project for the Harrises, who both work at Microsoft. Although the kitchen of their stately 1989 Capitol Hill house has been remodeled in the 1980s, the appliances were outdated and the use of space
was less than perfect. “There was a huge L-Shaped island,” Erin says, “but no flow, and no place for people to hang out.” The young couple wanted to be able to cook with family and friends, as well as host large gatherings.
But first the Harrises had to find a way to combine Erin's traditional affinities with Geoff's very modern tastes. To bridge their differences, they chose MusaDesign, a Seattle interior design studio. Principals Julia Sandetskaya and Polina Zaika- with assistance from other members of the firm- designed an up-to-the minute kitchen that blends beautifully with the home's interior envelope. “Italian design forms the core of the aesthetics,” says Sandetskaya Although no major alterations to the floor plan were required, the designers maximized functionality by removing a doorway, incorporating an adjacent laundry area, and adding a pantry and an angled wall that now houses a Jenn-Air refrigerator, a broom closet and open storage niches. They worked closely with contractor Vladimir Lozinski, HenryBuilt cabinet makers and metal artist Michael Northrop on many custom elements.
The dramatic centerpiece is unquestionably the redesigned island, crowned by a massive custom light fixture. Asymmetrically angled, with a white-oak-and-wenge base and a stainless steel counter, it glistens in the ample daylight that floods in from the kitchen's tall windows. At night, its reflections turn golden from the halogen pendants above.
Topped by a huge professional hood that is as sculptural as it is functional, the six-burner Viking range with two ovens is the Harrises' favorite appliance. “I love the small oven,” Erin says. “I use it more than the big one on a daily basis.” To the left of the Viking, a sliding work-station with a soapstone top extends from the island to facilitate pizza making or large cooking than the big one on a daily basis.” To the left of the Viking, a sliding work-station with a soapstone top extends from the island to facilitate pizza making or large cooking projects...




![img21[1].jpg](https://images.squarespace-cdn.com/content/v1/58531e7e15d5dba8311925c6/1489804846545-VU10O9G6XURGWPNPN6ZY/img21%5B1%5D.jpg)



